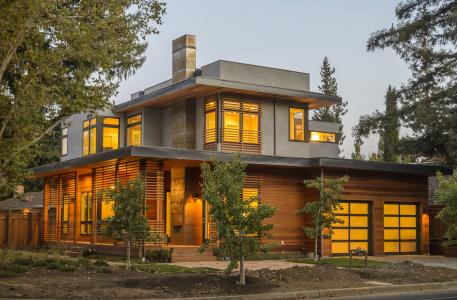The use of modular construction and timberframing to build custom homes saves time and money and makes for happier clients too.
By Susan Bady, Senior Contributing Editor, Custom Buildier Online
Using factory-built components to build a custom home is becoming increasingly common because it saves time and money and results in a stronger house. Many projects can be completed in less than a year (music to the client’s ears), and the aesthetic appeal of a prefabricated home can rival or even exceed a stick-built home.
Custom-built modular homes have been making inroads in West Coast markets where construction costs are high and labor is scarce. “There’s a lot of pent-up demand, particularly in the more urban areas of Los Angeles, San Francisco, Portland, and Seattle,” says builder Will Capper of Sustana Homes, in Los Gatos, Calif. In the San Francisco Bay Area, Capper says, the hard costs for a modular home are typically 10-to-12-percent lower than building the same home conventionally.
Toby Long, an Oakland, Calif., architect specializing in prefab construction, says that modular “has a role to play aside from simply being the lowest-cost delivery method. That [advantage] has traditionally underpinned the industry and probably will, in large part, in the United States. But in California, we have such a boom going on that resources are limited.” Modular construction, Long says, provides access to a larger pool of builders.
Prefabrication also has a place in timber framing, which has traditionally been a showcase for handcrafted woodwork. Companies such as Mid-Atlantic Timberframes, in Paradise, Pa., are automating the timber-cutting process to help speed up turnaround and execute more complicated joinery.
Not Your Grandfather’s Modular
Capper says that the “Google/Facebook effect” in Silicon Valley is superheating the housing market. “There are an awful lot of very young, very rich people around,” he says. Case in point: a couple who built a new modular home in Menlo Park, Calif., and sold it at a profit within months of moving in.
“I don’t think they knew, at the beginning, [that they were going to build the house and then sell it], but they were definitely [open to the idea],” says architect Toby Long of Toby Long Design/Clever Homes, in Oakland, Calif.
The couple have two children, one in elementary school and one in junior high school. The Menlo Park location, within walking distance of shops, restaurants, and other amenities, appealed strongly to them.
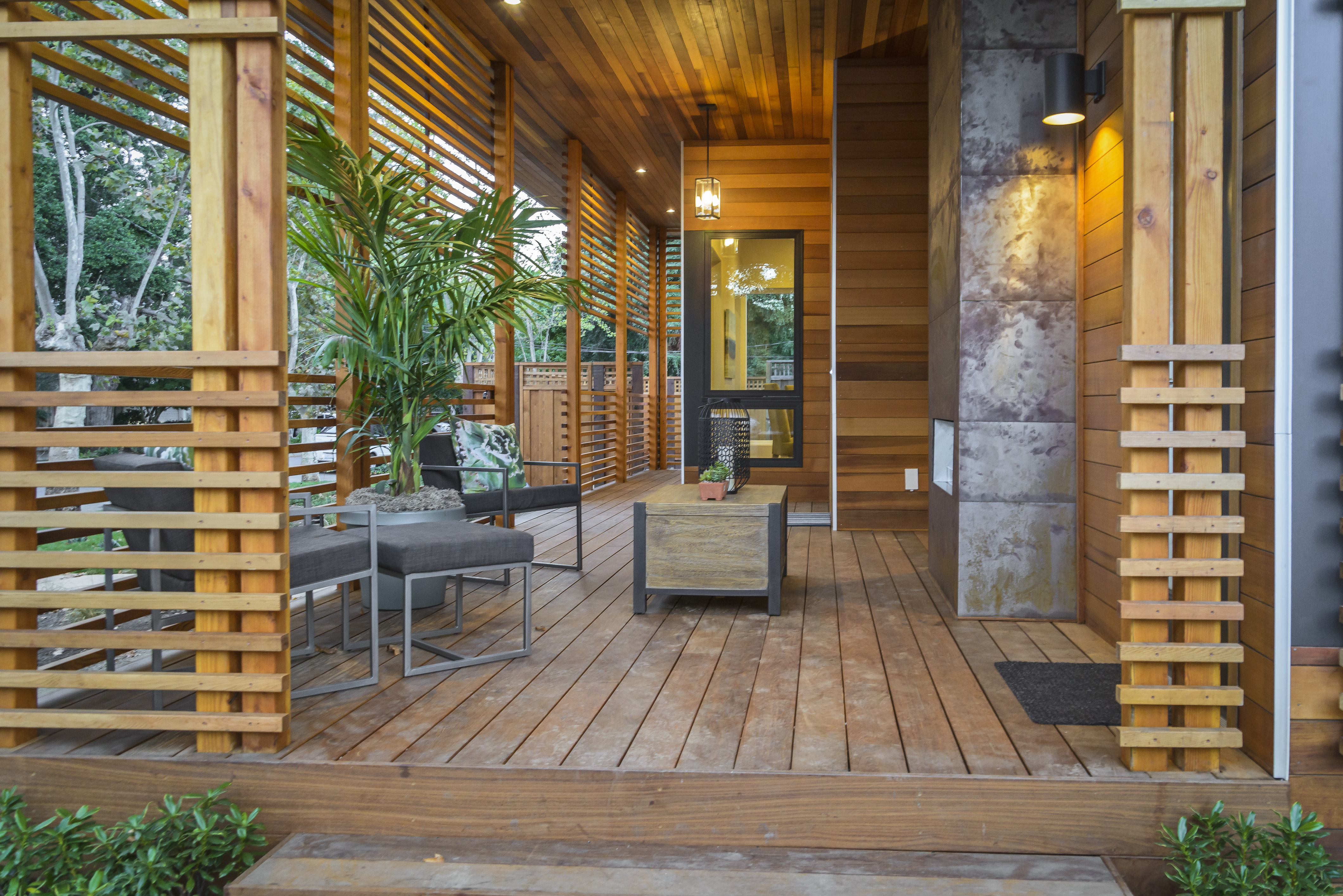
The front porch, with its fireplace, gives the home a friendly face to present to the street, while the cedar screens offer privacy on a busy corner (Photos: Dennis Mayer Photography).
The project had to comply with numerous controls imposed by the city, which cover everything from setbacks and property lines to limitations on square footage and lot coverage. “If you’re going to maximize things, you have to carefully manicure all of the parts and pieces, [yet] make [the home] efficient and easy to build in a factory,” Long says. The design also had to pass muster with the local design-review board.
As a starting point, the clients looked at the Origin Designs on Long’s website and picked elements and details that they liked. For example, the Menlo Park home has a deep, screened front porch borrowed from an Origin plan, but the living areas are uniquely positioned to maximize the effectiveness of the design on that property.
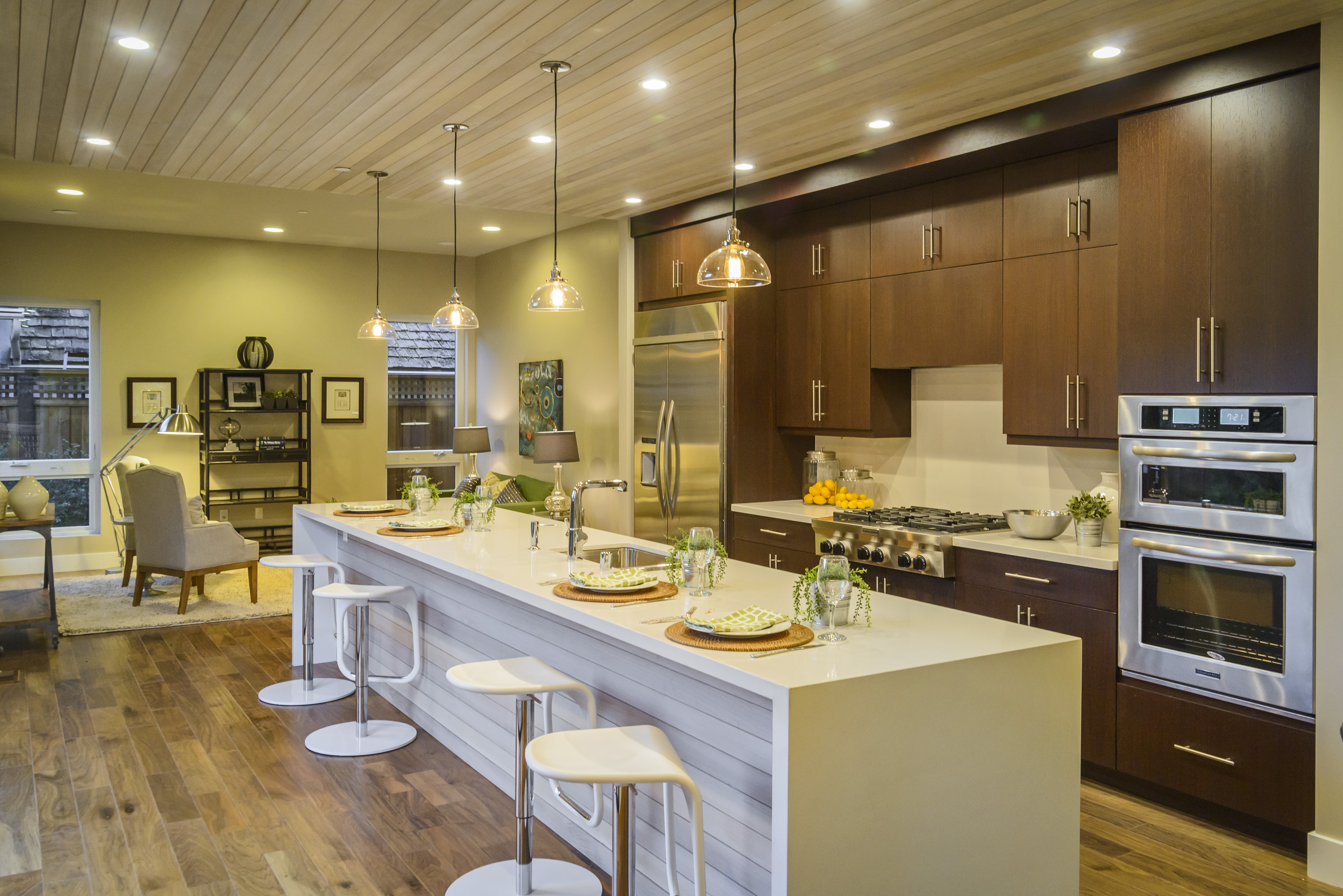
The kitchen is part of a module of casual living areas that also includes the dining room and family room/media room. Wood cabinets and floors add a warm feel to the space.
With an eye toward future resale value, the home is equipped with “the requisite laundry room/mudroom and powder room off the garage, and good access and flow,” Long says. A window seat at the stair landing creates a usable, bright, airy space.
Irontown Homes of Spanish Fork, Utah, completed 90 percent of the construction in the factory before shipping the modules to Menlo Park, says Kam Valgardson, Irontown’s general manager. Three modules were fabricated for the first floor and four for the second. Once delivered, the site crew stitched them together, installed the stair railings and exterior cladding, finished the garage, and completed painting and trim carpentry at the seams.
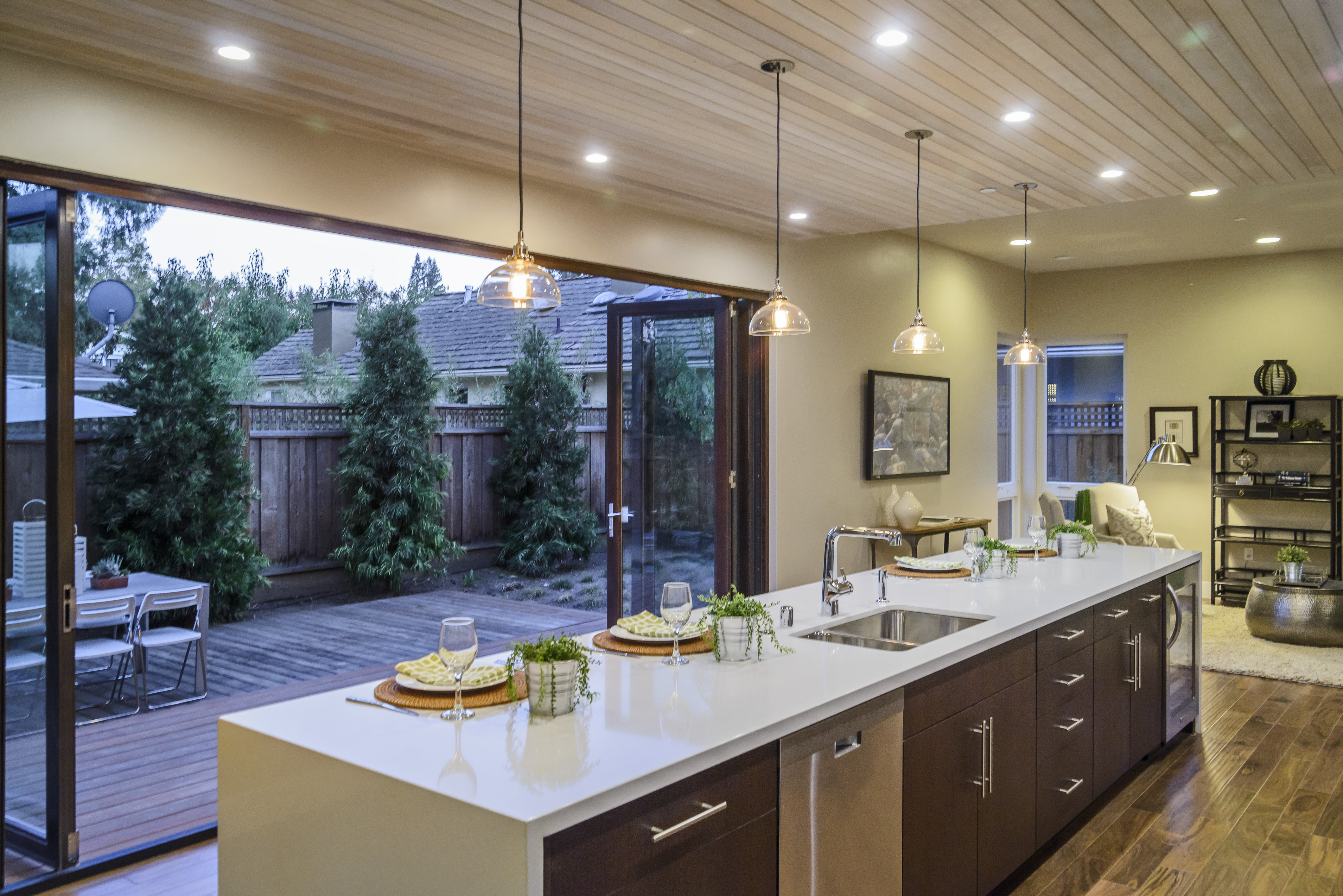
A large bifold door leads from the kitchen to a redwood deck at the rear of the home. “This is a suburban home in a somewhat urban context and there’s not a lot of yard area, so we built an at-grade deck outside the kitchen and used a bifold door to get that indoor/outdoor quality,” says architect Toby Long.
He says that most projects take about six months, including the factory portion. “A single-family modular [home] is not only faster [to construct],” he adds, “but also gives you a significantly stronger house because the modules need to be transported over the road, picked up with a crane, and dropped onto a foundation.”
Timber Frame Tour De Force
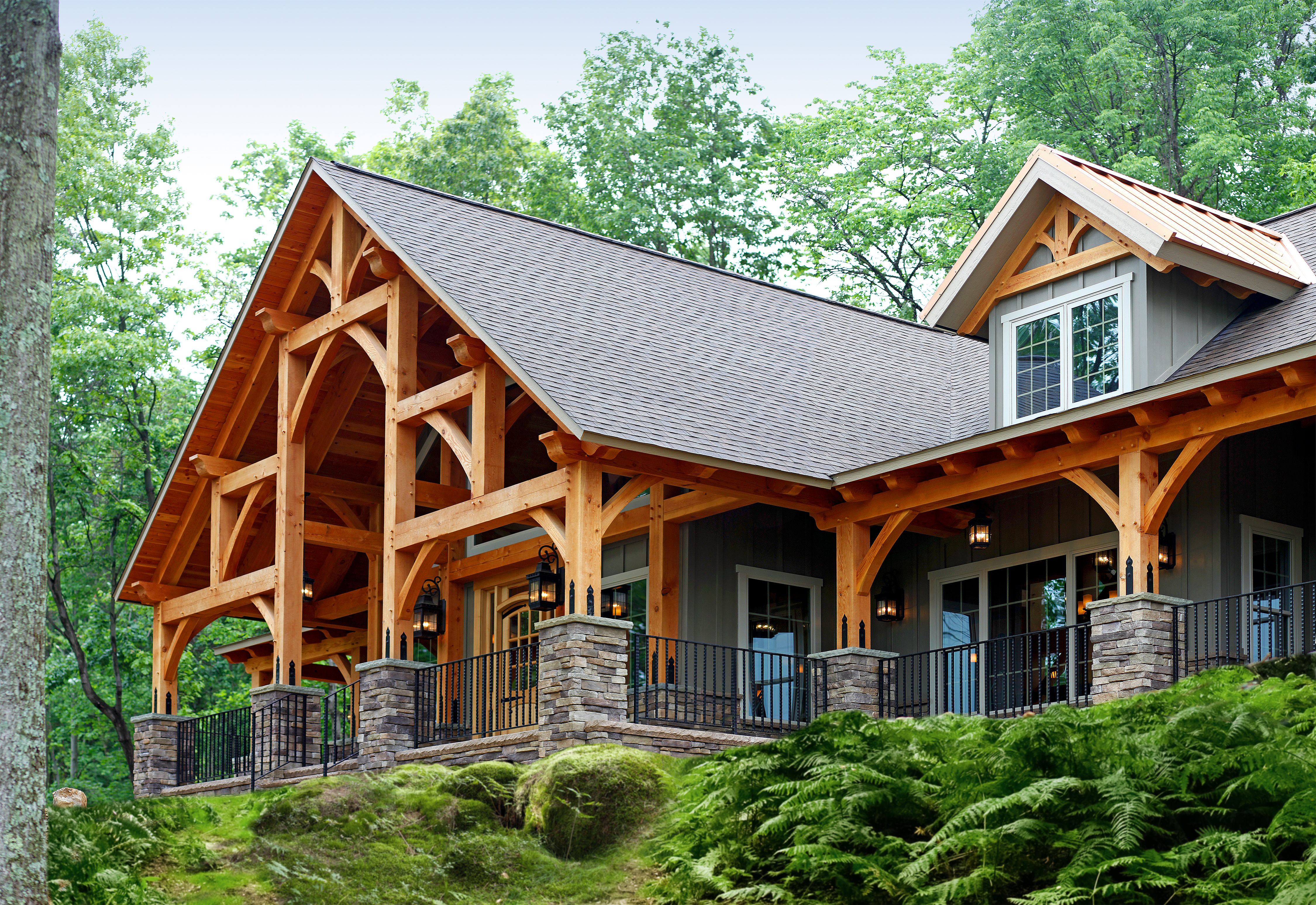
This custom-built timberframe home in Pennsylvania offers homeowners and guests views of a peaceful valley from the wraparound front porch. Vertical board-and-batten, fiber-cement siding complements natural stone and intricate timberframing..
“We modeled the home in three dimensions and even put their furniture [into the 3-D model] so they could do a virtual walkthrough,” Ebersol says.
The home is in Elizabethtown, Pa., on approximately 50 acres in a mountainous area surrounded by trees. The 5,000-square-foot residence is currently used as a vacation home for the couple, who have two children (one has left the nest). Eventually it will become their primary residence. It was built with aging in place in mind, with a first-floor master suite, two bedrooms upstairs, and a lower-level bedroom.
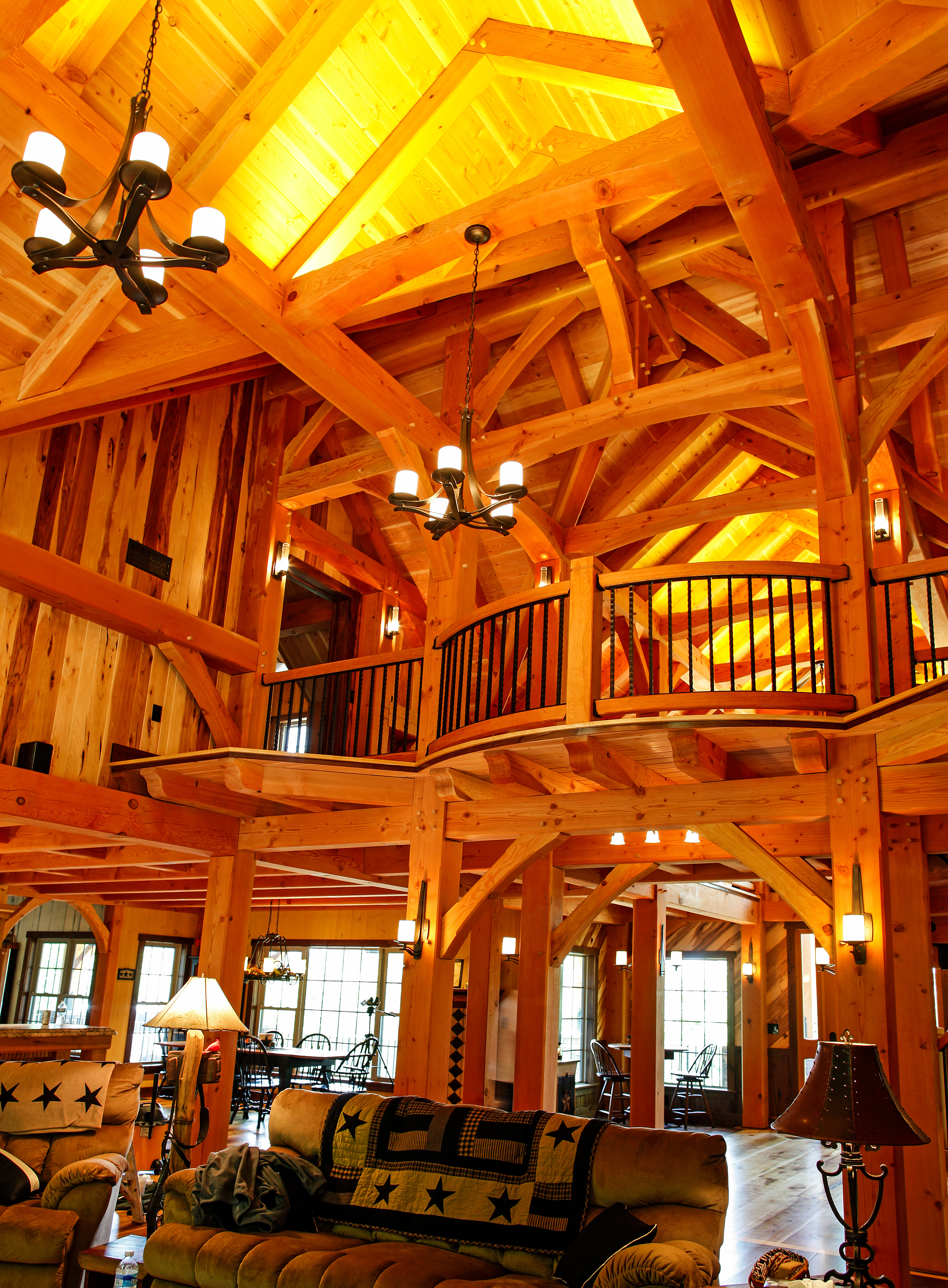
The great room’s vaulted ceiling is typical of timberframe homes, with a second-story catwalk that connects the upstairs bedrooms.
“We specialize in timberframe construction and structural insulated panels [SIPs],” Ebersol says, “so we team up with another contractor who will put the foundation in and take care of the subfloor. Once we’re done with our portion of the work, [the contractor handles] the roofing, siding, windows, interior trim, flooring, and so on.”
Due to the size and complexity of the project, it took Mid-Atlantic two weeks to cut the timbers in the shop. “It was in the middle of winter by the time we got on site with the SIP wall and roof panels,” Ebersol says, “so it took a bit longer than usual—about four weeks.”
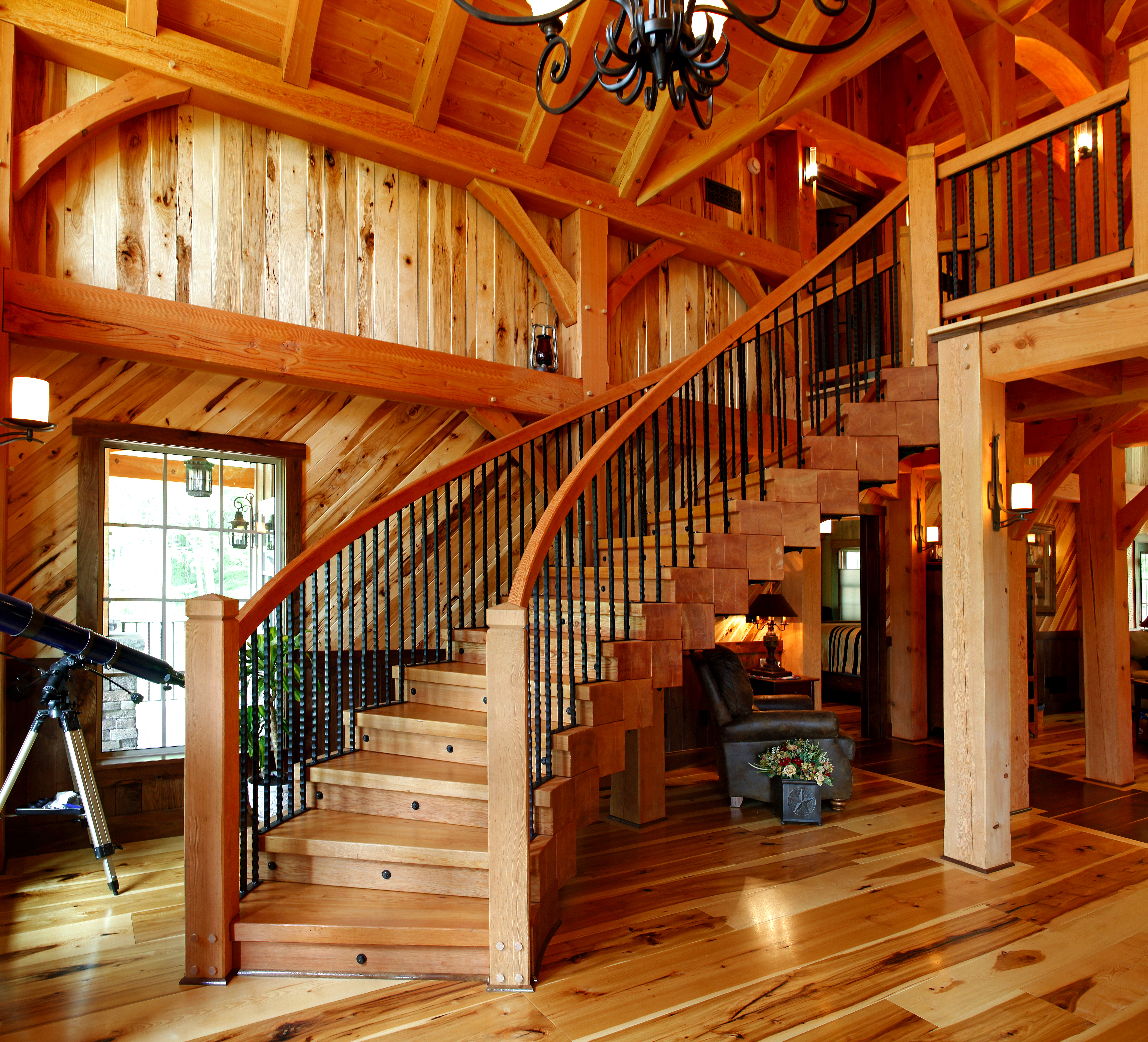
Mid-Atlantic Timberframes designed and built the one-of-a-kind, curved staircase, made of solid timbers with walnut treads.
Radiant floor heat keeps the home warm in winter and doesn’t rise as much as forced-air heat, according to Ebersol: “It goes well with a SIP-and-timberframe home.”
One thing that is unique about the home is its lack of drywall. The clients wanted the wood to be completely exposed, which Ebersol initially opposed. “But it turned out beautifully the way they did it,” he says. Cedar, hickory, pine, and walnut appear in various parts of the house including the staircase, doors, flooring, paneling, and trim.
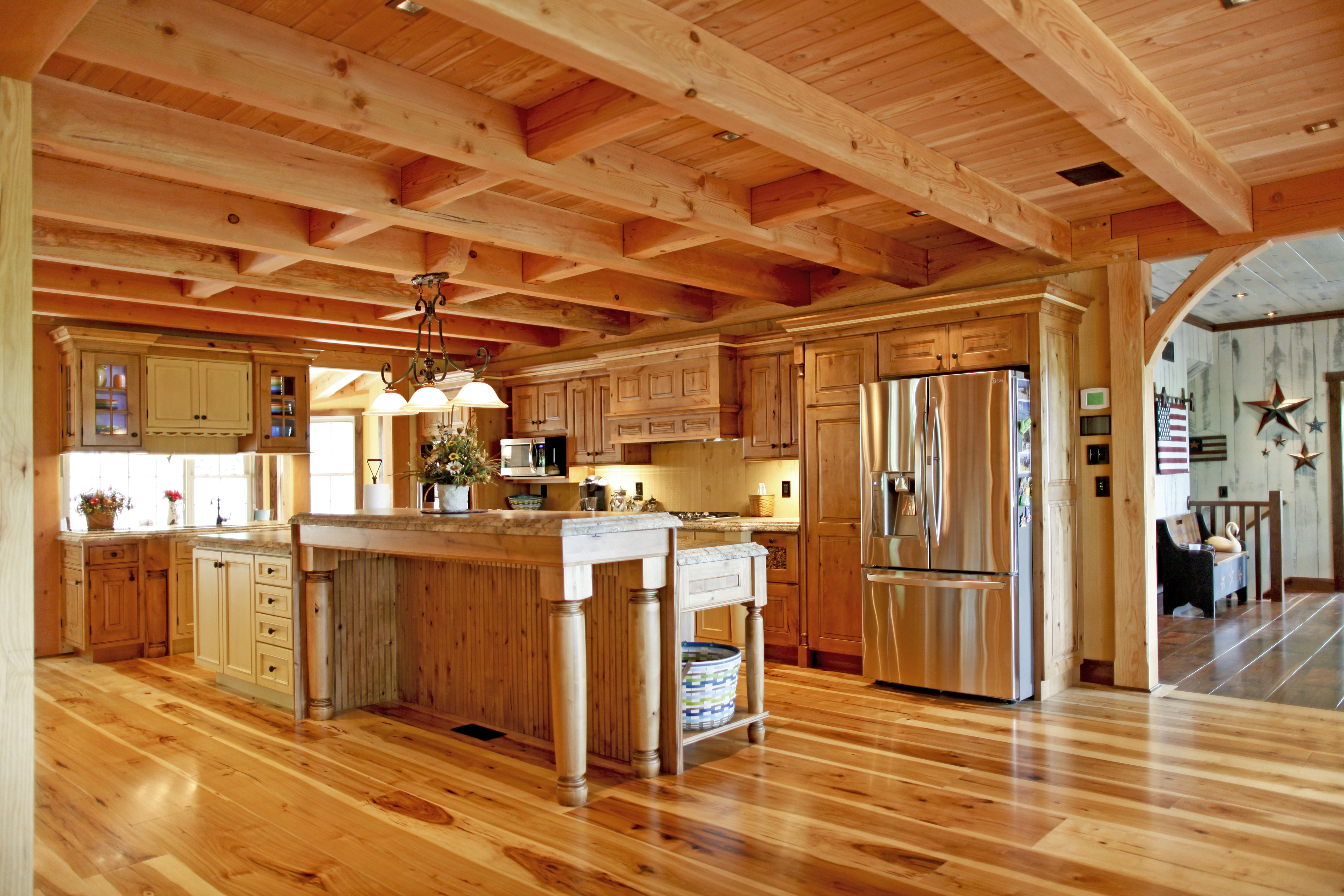
The kitchen accommodates an island that is almost 12 feet long and has the appearance of fine furniture. The floors are hickory, one of several wood species used in the house.
The front door is two-tone, woodgrain fiberglass that looks like walnut on the inside and is custom-painted on the outside to match the exterior finish. “We made the door glass to match the window glass perfectly,” Peachey points out.
After Mid-Atlantic finished its part of the sitework, Sunset Construction spent another nine months on the job. The garage and laundry room were stick built, but the main part of the house came out of the factory.
“Our work made Sam [Ebersol’s] part stand out even more,” Peachey says. “Once people see this house, they decide they want a timberframe.”

