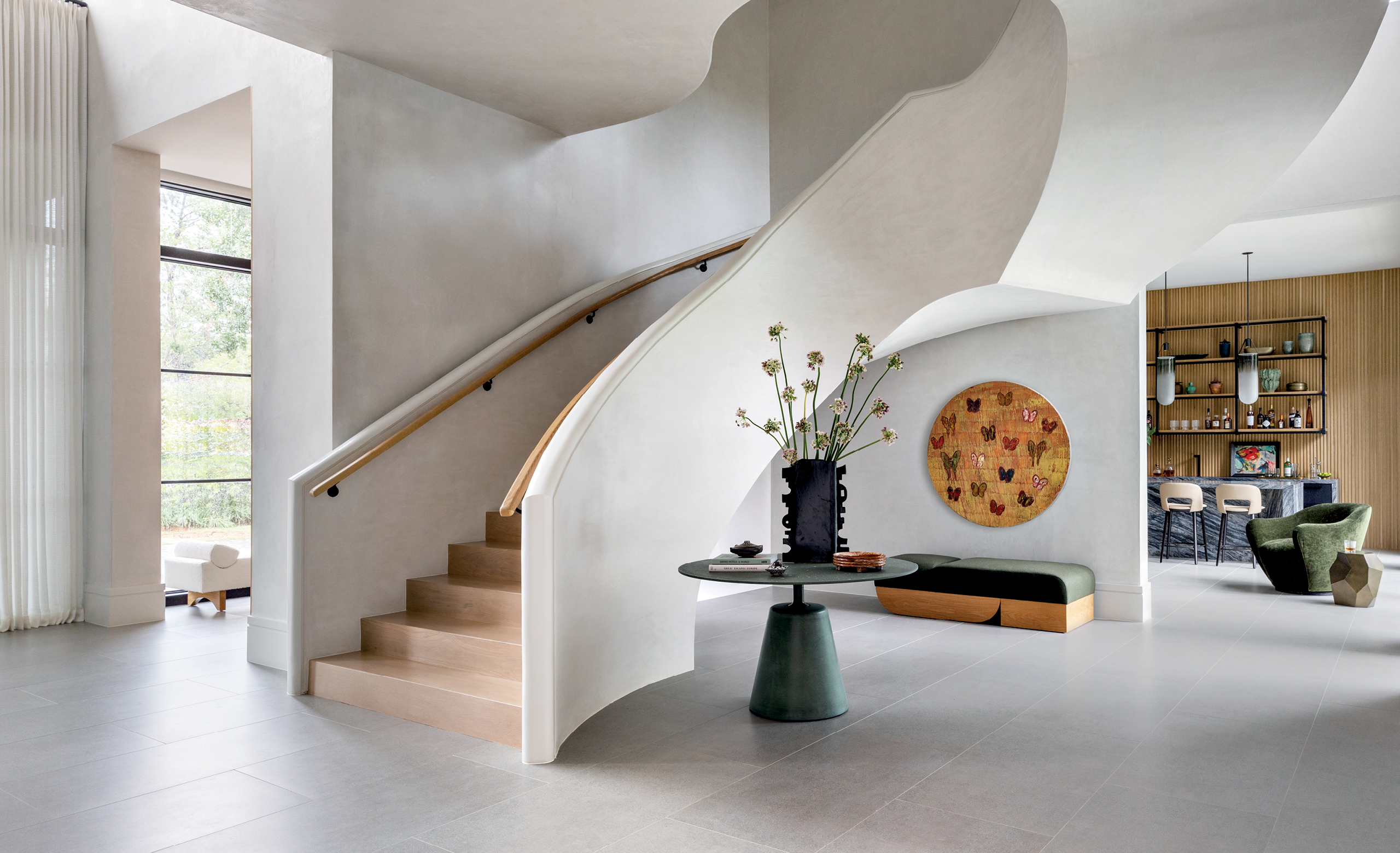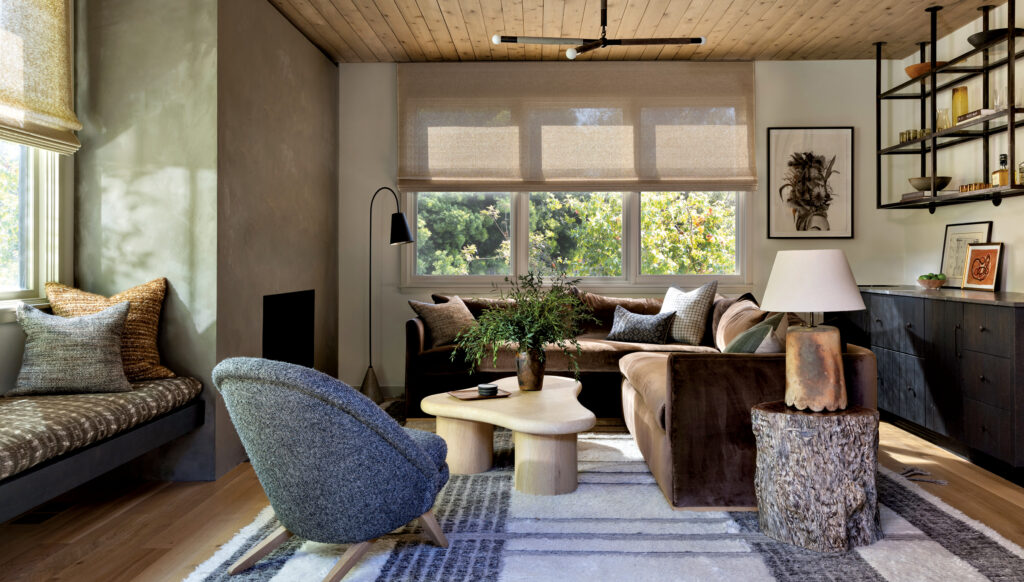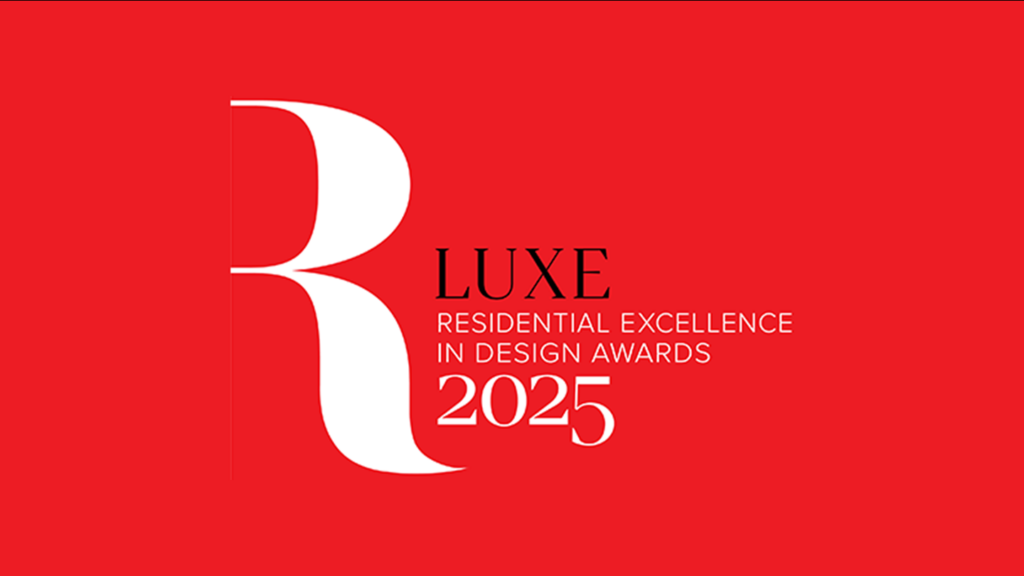
Having the opportunity to complete the architecture and interiors hand in hand elevated the level of cohesion, from the floor plan to the final decorative touches. Each aspect was designated with a clear intention, beginning with the overall layout. The long, deep lot runs east to west, so the designer structured the abode as a long and rambling home that took advantage of its site. “The family knew they wanted privacy from the front,” Johnston says, so the study was placed near the entry to create a buffer for the more private living spaces toward the rear.
Exterior materials were selected for their ability to blend with the outdoors, then pulled inside. The living room’s limestone wall surrounding the fireplace matches the façade, and the plaster was painstakingly narrowed to a shade that visually harmonizes with the stone. In the adjacent kitchen, cabinets of white oak veneer reflect the natural light. “Much of the color palette was pulled from the clients’ preferences, incorporating neutrals and their love of green,” Johnston adds. The latter infuses the home in various iterations, from a plush olive armchair in the bar to pops of avocado in a bold and sophisticated playroom upstairs.
Similarly, the ceilings tell a story that guides you through the house. A double-height living room and atrium create an air of grandeur, the entry made more dramatic by a sculptural floating staircase. Its railing is artfully enclosed in plaster and lined in LED lighting to create a sheltered, secure feel. In the family-oriented spaces, the overhead height drops to encourage an intimate tone: The kitchen’s wood-clad ceiling presents a cloud-like plaster feature that hovers over an expansive island, and in the primary bedroom, the white oak paneled ceiling wraps the retreat in richness and warmth. Both elements hide recessed lighting, a divergence from the statement fixtures that live in the entertaining spaces.



