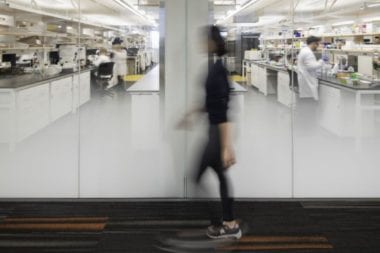By Ted Hyman, FAIA, LEED AP® BD+C
Laboratories are the critical infrastructure housing so much of today’s discovery and innovation. By contradiction, labs have traditionally been set within inefficient and inflexible spaces, with notoriously high energy consumption, due to the amount of complex equipment they require. However, our teams at ZGF are now increasingly asked for lab designs that are respectful of the environment, flexible, and cost-effective.
As an architect, the challenge in designing sustainable labs is tremendous, and tremendously rewarding when we get it right. We’ve pushed the boundaries of this typology for decades, having designed the first lab building in the United States to achieve LEED Platinum®: University of California, Santa Barbara, Donald Bren School of Environmental Science and Management. Then-Governor of California, Gray Davis, said when it opened in 2002, “The Bren School at UCSB is a role model for all buildings and campuses.” Since then, it has achieved triple LEED Platinum® and continues to set a national example for sustainability.
Over the years, we’ve worked on some of the country’s leading labs with some of the most progressive clients and have learned a thing or two (or ten) along the way. While each project is different, a few key tenets stand out in the pursuit of well-conceived, and energy- and financially-efficient laboratories
Efficiency = Smarter Spending
High-performance labs are now the best possible solution, not just for the planet or for a building’s users, but for a client’s bottom line. Just a decade ago, it was markedly more expensive to build for sustainability and energy-efficiency; today, high-performance solutions routinely reduce construction and operation costs.
After the Center for Health Sciences’ South Tower at University of California, Los Angeles was damaged in the 1994 Northridge earthquake, it was determined that the ‘50s era former hospital required renovation or replacement. Feasibility studies estimated the project cost at $750 million. In addition to bringing the building up to code, improving thermal performance of the façade, and upgrading core and life safety infrastructure, we took a pragmatic “developer” approach to the interiors, maximizing efficiency in all aspects. Interiors were shelled as lab-ready spaces that have been tailored to user specifications as they join the facility. The project ultimately cost UCLA less than half the amount indicated by the initial study. The building is now in high demand among researchers, and University leaders recognize it as an example for system-wide renovations.

Build in Flexibility
The needs and priorities of researchers, students, faculty, institutions, and industry partners are not fixed, and the requirements of labs are constantly evolving. Flexibility has been paramount in the ongoing design of Pennsylvania State University’s Physics Building and Osmond Renovation, which will create a contiguous environment for the Department of Physics. Through a series of in-person and virtual workshops and discussions, the team outlined Penn State’s hopes and fears for the project and tested and validated a program of space requirements that will serve the department and the university for many years to come. The building will balance a high specialized program—including below-grade laboratories, research space for theorists, and a high bay for large-scale experimentation—with long-term adaptability. Additionally, with a tight site in the heart of campus, the design team has focused ensuring flexibility through phased construction, maintaining ongoing research.

Breakdown the Silos
Transparency is key at 5051 Centre, which transforms a vacant 1915 Ford Motor assembly plant into a research facility for Wexford Science + Technology and the University of Pittsburgh (Pitt) that supports researchers in their efforts to solve some of medicine’s toughest challenges. The project sensitively restores and preserves the original character of the building while infusing it with a modern openness that fosters innovation and discovery. A “main street” provides circulation throughout the facility, and a highly transparent central hub provides space for collaboration and engagement. Mark Shlomchik, Chair of Pitt’s Department of Immunology, underscored the importance of these features, saying, “Research is always done by a community, not just by one person, so our ability to bring [researchers] together in this one place, where they can really interact and collaborate, is going to bring a lot of synergy to the research.”

High-Performance Is Healthy
Elements that contribute to high-performing buildings naturally result in healthier user environments. It is more critical than ever that academic, government, non-profit, and research institutions provide healthy, thoughtfully-crafted spaces, as they are not only competing with one another for top talent, but are also up against tech giants with deep pockets.
The J. Craig Venter Institute, a leader in genomic research with a commitment to environmental stewardship, engaged ZGF to design a net-zero energy laboratory and office facility. The resulting LEED Platinum® facility achieved its net-zero goal and is one of the greenest buildings in the country. One knock-on effect has been the improved health of Venter’s team, with reports of a marked reduction in absenteeism.

As science evolves, so too must the laboratories that support the new discoveries being made every day. Whether retrofitting an existing lab or designing a new one, an approach anchored in flexibility, connectivity, and efficiency today will result in relevance, functionality, and adaptability in the long-term. Our experience has shown that labs can be sustainable and net-zero, and will someday soon be net-positive.
About ARCHEN News
ARCHEN news is a digital media platform for the AEC | MEP | HVAC community.
Interesting project? Send for consideration.
contact@archennews.com or (646) 494-5102


