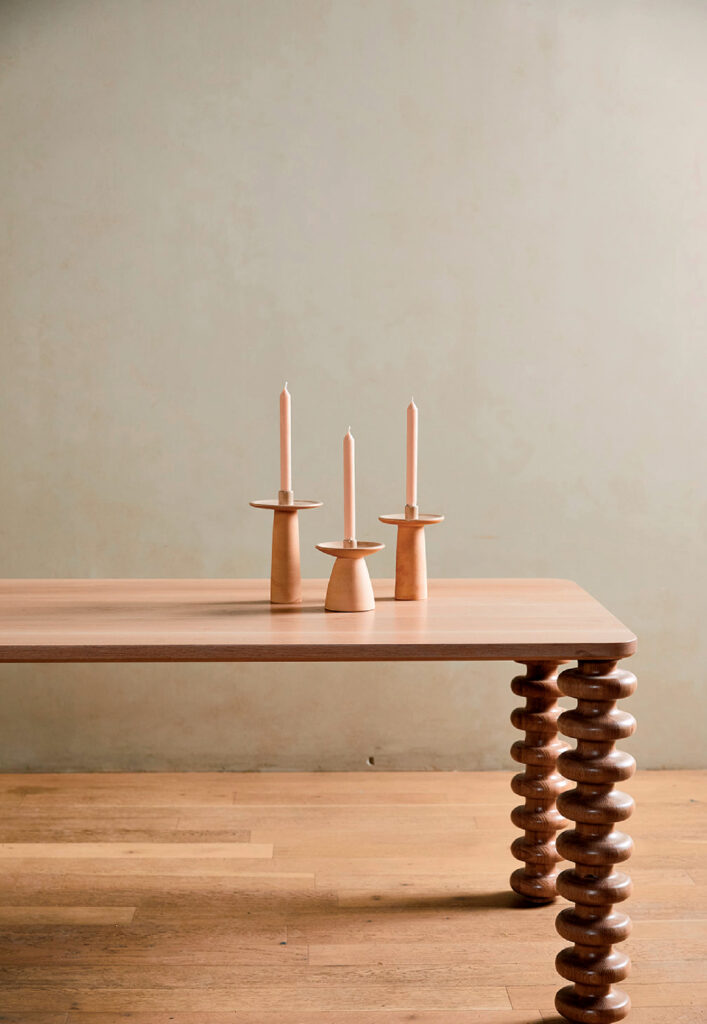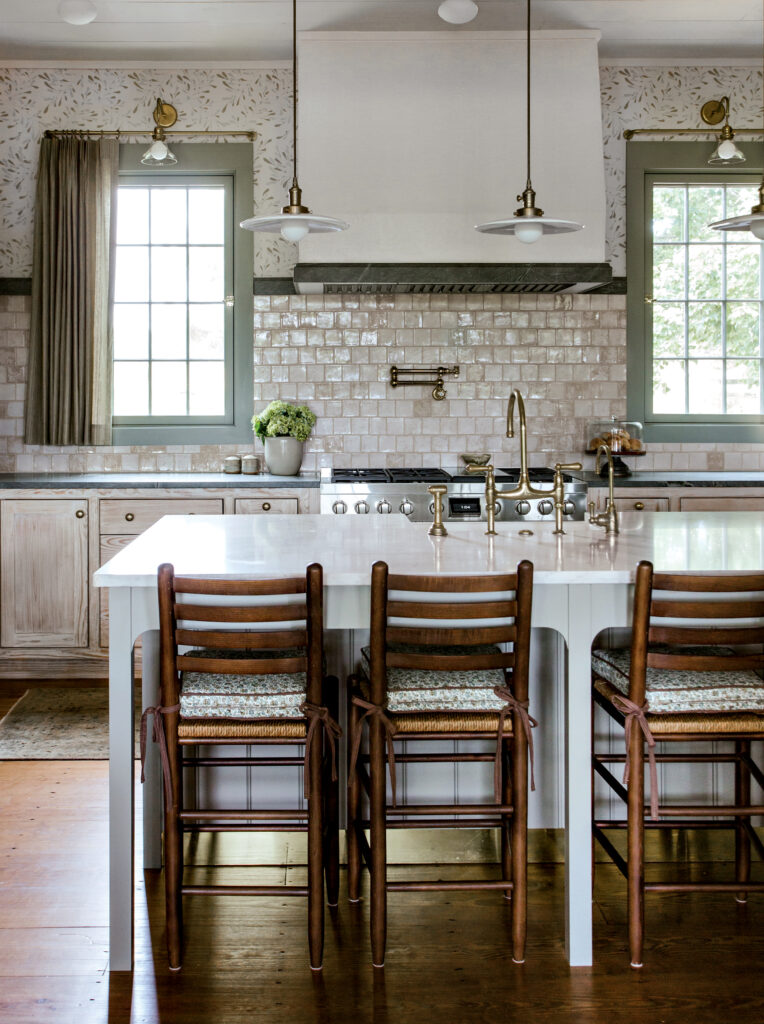HDR has received recognition for six projects in the 8th Annual Architect’s Newspaper Best of Design Awards program. The Best of Design Awards is a unique project-based awards program that showcases great buildings, building elements, interiors, and installations. Entries were judged based on several criteria — strength of the presentation, evidence of innovation, creative use of new technology, sustainability, and, most importantly, good design.

HDR project teams across the United States and Canada received recognition at the following levels and categories:
Top Prize
Lauritzen Gardens Horticulture Complex | Unbuilt – Cultural
This new horticulture complex will feature greenhouses and a public plaza for learning and activity. Its form along with reclaimed wood siding, weathered steel, operable façades, and a green roof support a regenerative vision.
LADWP Hoover Power Yard | Unbuilt – Green
The Hoover Street District Power Yard replaces aging infrastructure and addresses resiliency with a net-zero approach. It creates a model for all future Los Angeles Department of Water and Power yards and demonstrates to the public that there is a viable pathway to a green future.
Queen’s University John Deutsch University Centre Revitalization | Unbuilt – Education
Through collaboration with student, university, and Indigenous stakeholders, the design of this student center addition opens up the original building’s iconic Collegiate Gothic form, acting as an armature: visitors are drawn up and into the historic building through a sequence of accessible, student-focused spaces. (Designed in collaboration with MJMA)
Honorable Mention
Orange County Sanitation District Headquarters Complex | Unbuilt – Green
The design solution for OCSD’s Headquarters Complex engages the public through educational experiences, prioritizes employee well-being and returns value for public investment, all while focusing on precedent-setting, but cost-conscious, sustainability goals.
East Vancouver Integrated Health and Social Housing | Unbuilt – Residential
The design team created a unified balance between residential, clinical, and social enterprise spaces for this new mixed-use development that combines affordable rental homes, short-term transitional housing, and outpatient care.
Editor’s Pick
Canadian Nuclear Laboratories Business Innovations Hub | Unbuilt – Commercial
The design of the Business Innovations hub demonstrates attention to innovative construction techniques and details, the natural setting, and advanced wood/mass timber structures — while honoring the region’s history, its economic and ecological well-being, and its indigenous territorial roots.
About ARCHEN news
ARCHEN news is a digital media platform for the AEC | MEP | HVAC community.
Interesting project? Send for consideration.
contact@archennews.com or (646) 494-5102




