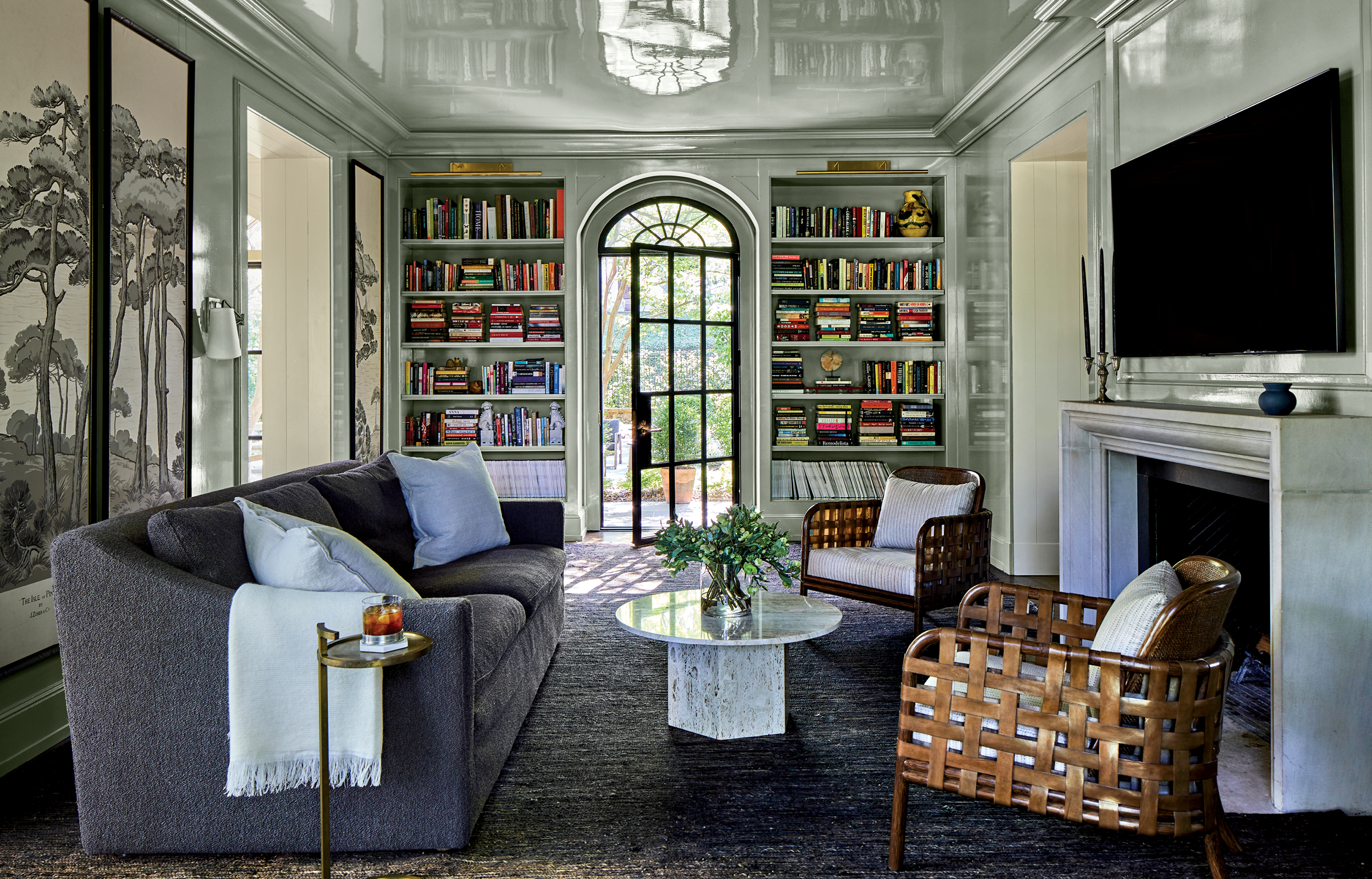
The bulk of the renovation involved “peeling back layers added over the years,” Bartlett shares. Furthermore, a former garage became the new primary suite, placing the parents opposite their two children with a view across the courtyard for bedtime supervision. A circa-1970s sun room addition was transformed into a terrace while square footage was adjusted elsewhere, freeing up space for a modernized kitchen and newly elongated, lacquered library.
Working closely with builder Trey Goldstein, Bartlett introduced new cased openings that soften the home’s passages and improve flow. And although the renovation retained the structure’s original dormers and transoms, replacing some windows and numerous entry doors with sleek steel versions had a transformative effect. “It’s still a cottage, but it got a little sexier, more updated,” Bartlett says. Cedar shakes—a standby since the 17 th century—refresh the exterior walls and roof, reaching back to the past while still reading as current.
Given her passion for interior architecture, Bartlett’s scope blended seamlessly with designer Melanie Pounds’ more nuanced touches. Pounds describes the couple as “confident and lovely,” with refined tastes and a passion for travel and entertaining. “I love when clients have a strong sense of style,” the designer continues. “In this case, they know exactly what they like.”
Items personal to the owners (travel souvenirs, artisan pottery, family heirlooms) invigorate the interiors, harmonizing with the home’s rich history and personality. The couple’s collection of art, particularly Asian panels inherited from the husband’s mother, influenced the color or mood of many rooms. Palettes took further inspiration from the verdant treetops and gardens; blue-greens, ochre and other hues bookend or mark transitions between rooms, moving from dark to light. Pounds completed spaces with comfortable upholstery in tactile, durable textiles that could sustain life with two school-aged children and two rambunctious dogs.
Flexibility remained key for the young family, with rooms designed to adapt to their changing needs over time. Case in point: The French door-lined dining room doubles as an impromptu workspace, and a cozy office serves as a playroom, reading nook and additional sleeping spot for overnight guests. “These clients were honest about the home they bought and wanted to be honest about the space and how they would use it,” Pounds notes.
Continues Bartlett: “I’ve loved watching how the house has evolved alongside these owners; sometimes there’s a basketball net in the courtyard; other times it’s set up for an elegant dinner party.” Most importantly, they appreciate the courtyard “as another beautiful room that just happens to be outside.” In the end, she concludes, “It’s a family home, not a museum, and it feels alive every time you visit.”

