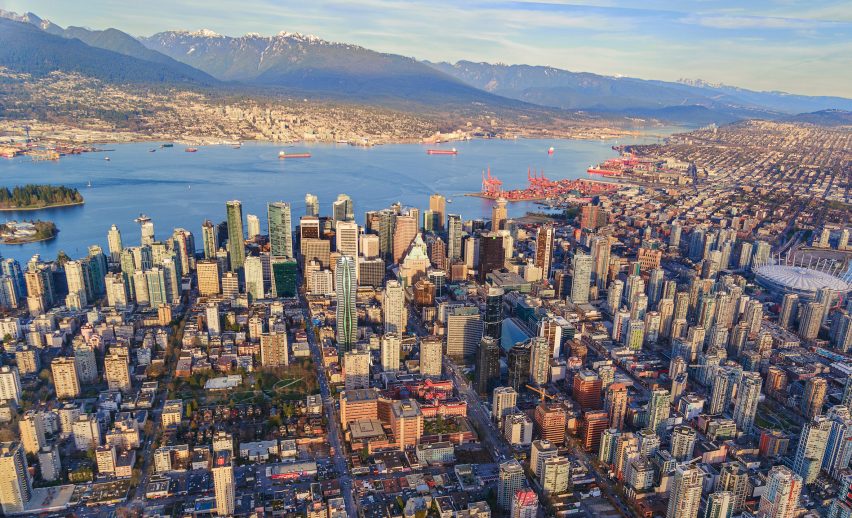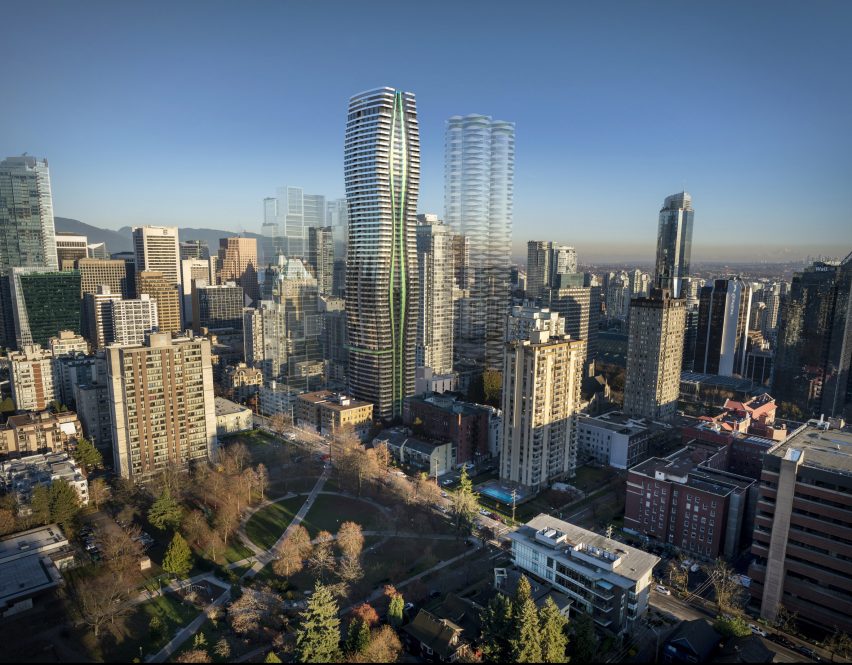by Lizzie Crook, dezeen
UK studio WKK Architects has revealed visuals of the undulating 1075 Nelson Street skyscraper in Vancouver, which is set to become the world’s tallest Passivhaus building.
Designed for a site overlooking Nelson Park in the city’s West End neighborhood, the slender 178-metre-high skyscraper will contain 480 highly energy efficient residential units.
It is being developed by WKK Architects with IBI Group for Henson Developments with the goal of demonstrating that contemporary, high-rise architecture can be built more sustainably and achieve rigorous Passivhaus standards.
Passivhaus is an international energy performance standard that helps to dramatically reduce space heating and cooling requirements in a building, as well as its carbon emissions.

“Vancouver is already known to be one of the nicest places to live in the world,” explained Tom Wright, co-founder of WKK Architects. “The city’s leadership also has high aspirations to make it the most sustainable city on earth,” he continued.
“We believe that the new tower will become the litmus test for high-rise developments for cities around the world, and as such we expect great interest in the project during its construction and later occupation.”

Once complete, it will take the title of world’s tallest Passivhaus building from the Bolueta tower – the 28-story residential high-rise in Bilbao, Spain, which measures 88 metres in height.
1075 Nelson Street will be distinguished by its billowing form wrapped by metallic horizontal bands and, on the main façade, two vertical strips of wavey green cladding.
About ARCHEN news
ARCHEN news is a digital media platform for the AEC | MEP | HVAC community.
Interesting project? Send for consideration.
contact@archennews.com or (646) 494-5102




