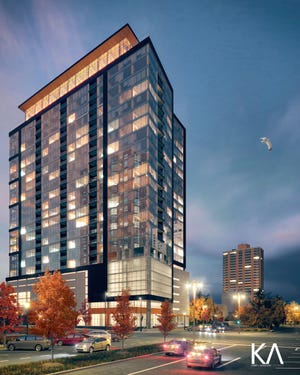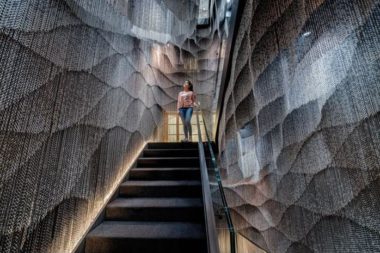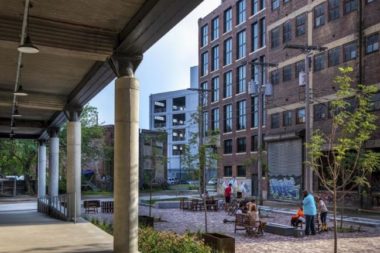A planned downtown Milwaukee apartment high-rise will be taller, with more units, under a revised proposal.
The Plan Commission in September approved the design of Ascent, a 23-story, 231-unit apartment tower planned for 700 E. Kilbourn Ave.
New Land Enterprises LLP, which plans to begin building the $80 million Ascent in May, is now seeking commission approval for a 25-story building with up to 265 units.
The additional units are well within the demand found in two marketing studies, said Tim Gokhman, New Land’s development director.
The apartments were added after Ascent’s development team refined the plans and found room for an additional 28 parking spaces within the building, Gokhman said.
“So, it made sense to add two floors” with additional apartments, he said.
Ascent’s general contractor is a joint venture between C.D. Smith Inc. and Catalyst Construction.
Korb + Associates is the architect, with Swinerton serving as consultant for the building’s use of an unusual but trending construction technique known as mass timber.
That involves using a frame featuring laminated timber: layers of wood pressed together to create columns, beams and other building frame components.
A building frame constructed mainly from laminated timber is lighter, made from renewable materials and provides a lower carbon footprint than a conventional high-rise using steel and concrete frame construction.
New Land in January began preparing the development site, which will include deconstructing the former Edwardo’s Pizza building.
Source: Tom Daykin | Milwaukee Journal Sentinel




















Recent Comments